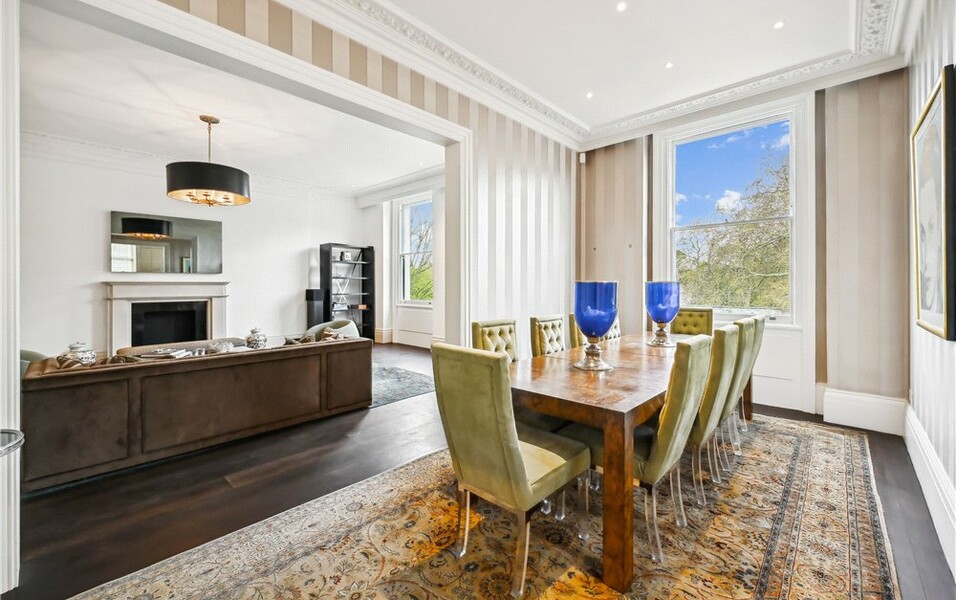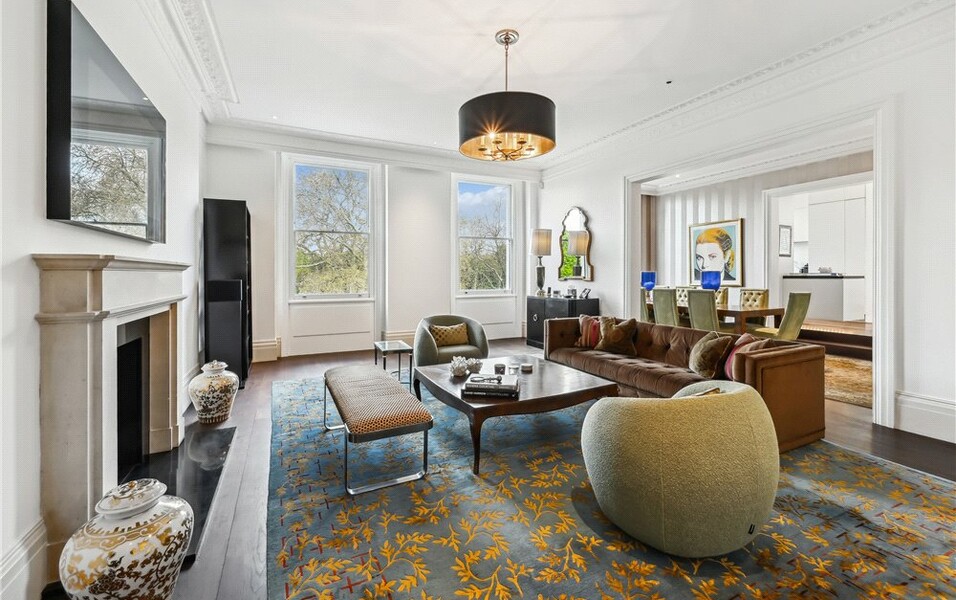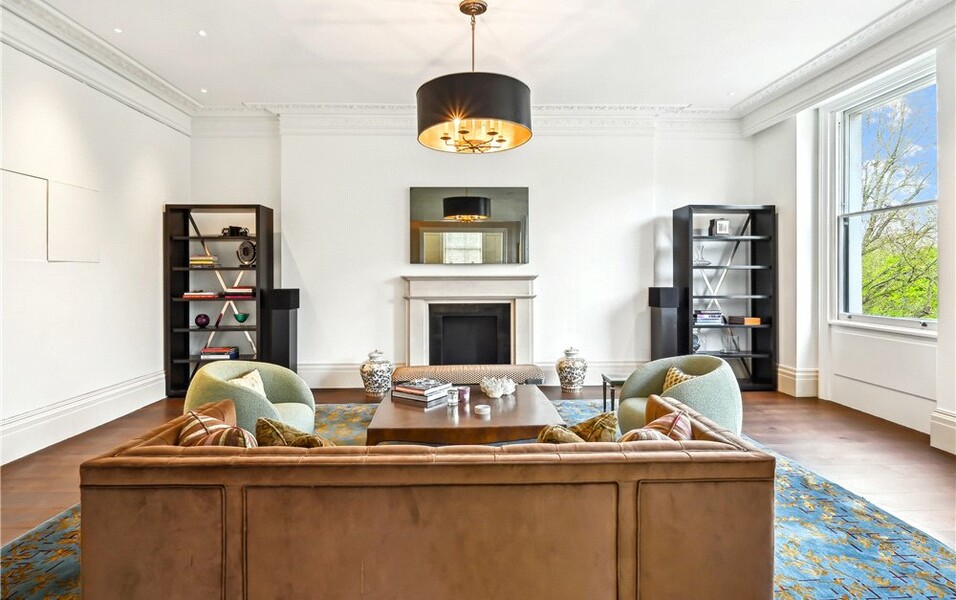London
£4,950,000 offers in excess of
Queen's Gate SW7
- 4 Bedrooms
- 3 Bathrooms
- 3 Reception Rooms
- Leasehold



Description
This impressive architecturally designed apartment, overlooking Kensington Gardens, one of the 8 Royal Parks of London, offers 2,560 square feet / 237 sqm of internal living space and enjoys a prime location on the tree lined boulevard of Queen’s Gate, SW7. The apartment is situated on the second floor, with lift, in a beautiful period Grade II Listed building. High ceilings throughout, including an impressive 10’5” / 3.2 metre high ceiling in the reception room. Air conditioning and under floor heating throughout, individually controlled for each room, add to the comfort of this grand apartment. The apartment offers fabulous family living space with particular emphasis on the reception and dining room, which benefits from 3 sash windows with stunning views into Kensington Gardens. The bespoke kitchen also enjoys park views and adjoins the family breakfast area which has east (morning sun) facing windows. A large study/tv room provides an extra living/working space, also with an east facing sash window. The large light filled primary bedroom is at the southern end of the apartment, providing multiple custom built-in wardrobes, shelving and drawers, en-suite shower room with double sink and built in tv. The apartment has 3 further bedrooms with one ‘Jack & Jill’ bathroom and one en-suite shower room plus a guest cloakroom. Overall an amazing light filled living space with great views. Situated at the Kensington Gardens end of Queen’s Gate, this property is ideally located to take advantage of the many local historical attractions, Kensington Palace and The Orangery, The Albert Memorial and Hyde Park. The Albert Hall is moments away, also The Natural History Museum, Science Museum and The Victoria & Albert Museum. Kensington High Street and Knightsbridge are also within walking distance, with a huge variety of shopping, restaurants and bars. Features include: Wide plank Nero Oak flooring. Built in bespoke cabinetry throughout. Control 4 lighting and AV system. Miele and Gaggenau kitchen appliances. Polished black granite kitchen countertops. Piedra Plana Limestone in the bathroom & shower rooms. Local Favourites: Thomas’s Kensington, co-educational independent school (age group 4 to 11). Imperial College, world class university. Launceston Place, fine dining. The Ivy Kensington, restaurant. Whole Foods Store. Cafes and coffee shops on Gloucester Road. Transport: High Street Kensington Tube (Circle & District lines), 950 metres. Gloucester Road Tube (Circle & District lines), 950 metres. Easy access onto the A4 into and out of London by road, 700 metres. Battersea Bridge to cross the Thames, 2.5 kilometres. Commute to Heathrow Airport (17 miles) between 30/40 minutes Tenure: Leasehold. 999 years from 25.12.1976. Service Charge: Approximately £11,000 per annum. Ground Rent: TBA. Local Authority: The Royal Borough of Kensington & Chelsea. Council Tax: Band G. £2,514.97 for 2024/202. EPC: C – 75 Asking Price : Offers In Excess Of £4,950,000.
- Tenure: Leasehold
- Reference: NOT240054
- Gloucester Road Station
- High Street Kensington Station
- South Kensington Station
Location Map
Floorplan

Recent Comparable Sales

YOUeye shows comparable property transactions in the last 12 months (within a 200m radius).
| Address | Last sale date | Last sale price | £/sqft |
|---|---|---|---|
| 19, Flat 1, Queen's Gate, SW7 5JE | 03/10/2025 | £650,000 | £959 |
| 2, Flat 10, Queen's Gate, SW7 5EH | 30/01/2025 | £1,430,000 | £1,476 |
 Flat Sale
Flat Sale
£4,950,000 offers in excess of - Queen's Gate SW7
- 4 Bedrooms
- 3 Bathrooms
- 3 Reception Rooms
- Leasehold
